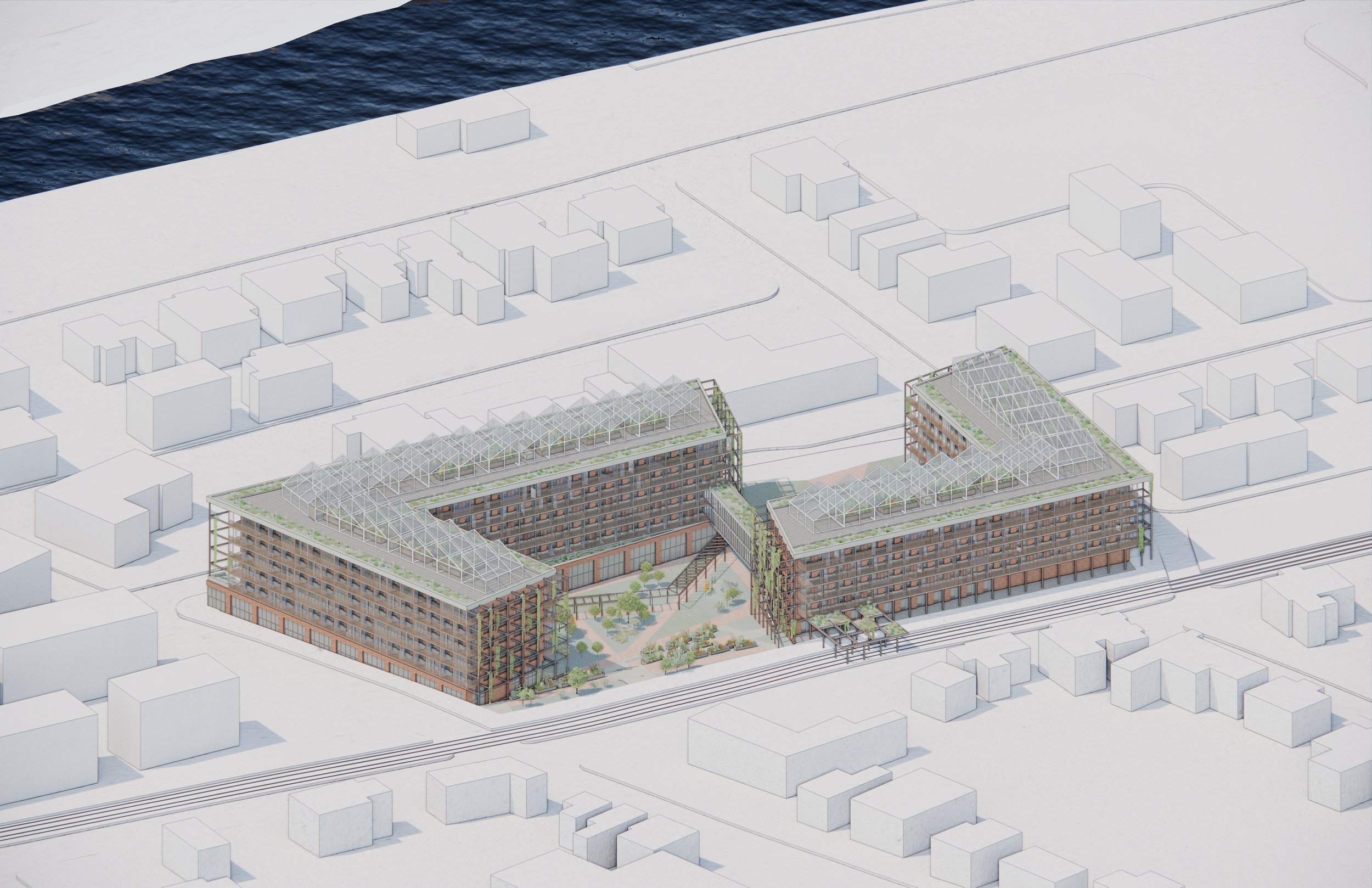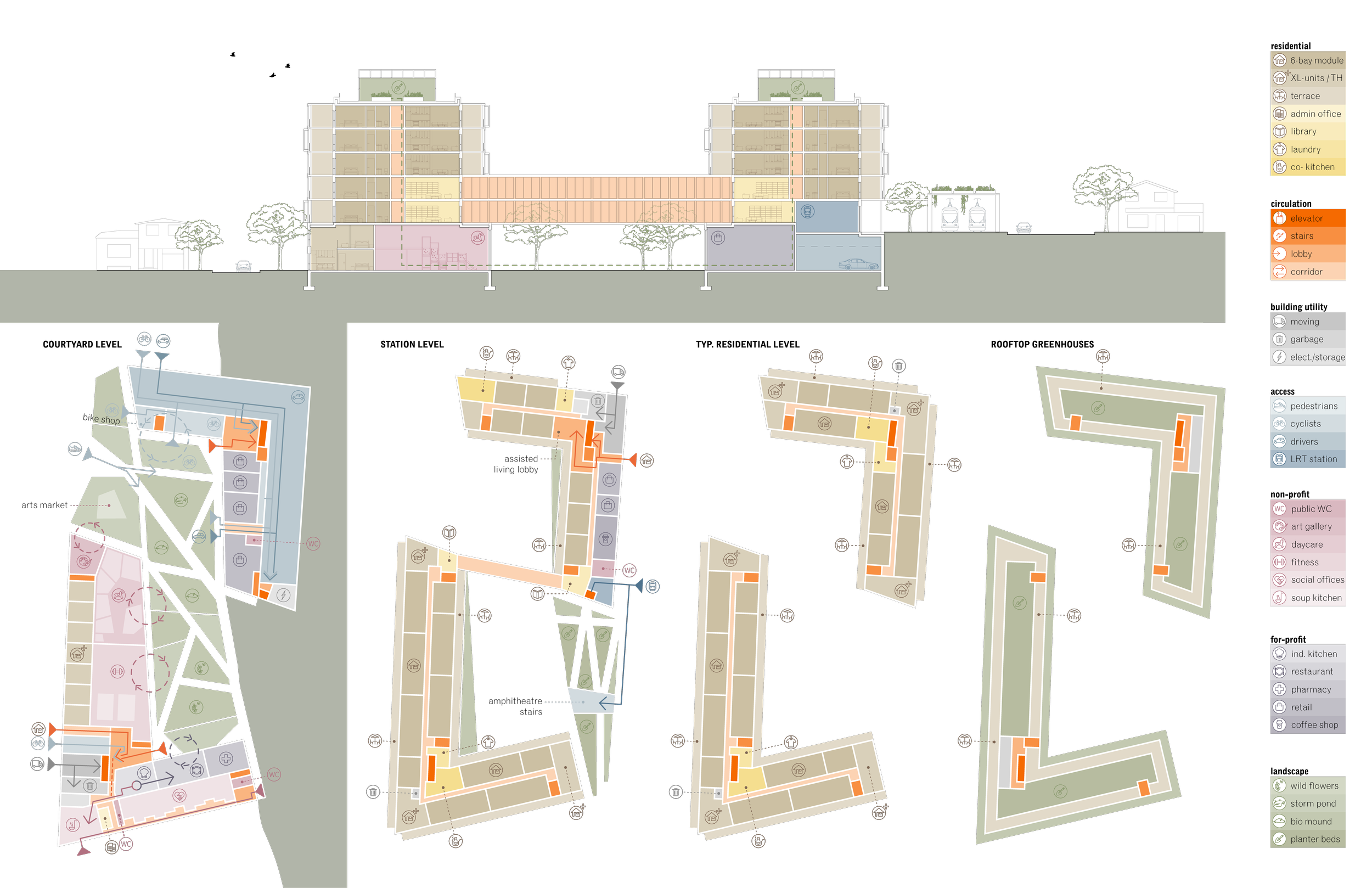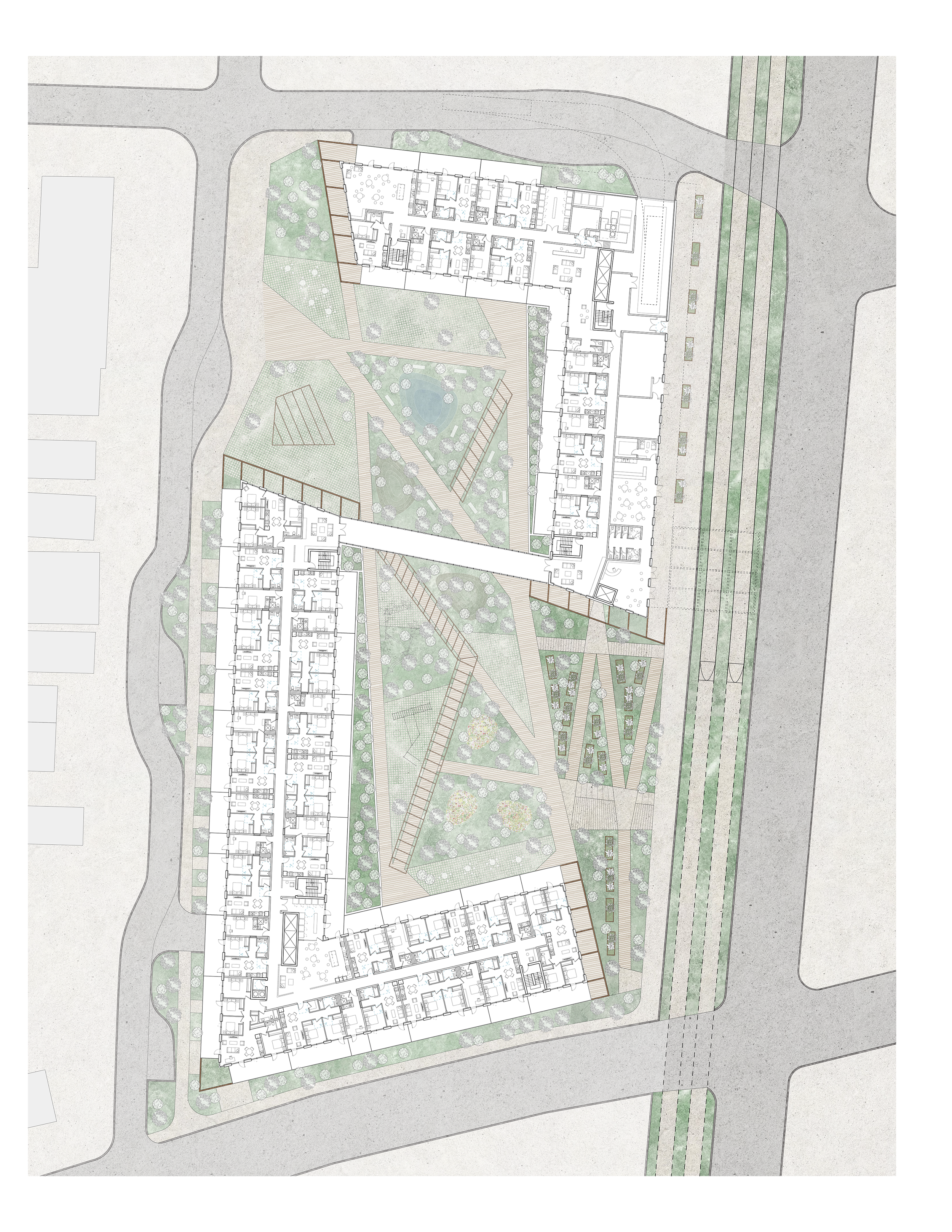CROP CO-OP
Cambridge, ON. Apr 2020 | AWARD: Sustainability in Urban Design

Crop Co-op’s sustainable design philosophy integrates three essential aspects: sustainability in human activity, in human living, and in building construction. This approach not only considers the construction and systems of the building but also emphasizes sustainability in the daily lives of its residents. By focusing on the impact of daily activities, quality of life, and the building’s lifecycle, it ensures a holistic commitment to sustainability. Every decision balances present needs with future adaptability.
As a social housing project, affordability is a key consideration. The sustainability approach emphasizes rigorous initial planning to develop simple and effective ideas that add little to no extra cost, akin to passive house design, instead of relying on expensive specialty systems. This strategy focuses on practical, easily implementable solutions adaptable to various conditions and circumstances. Simultaneously, the design offers a flexible canvas, allowing for the integration of more advanced systems if the budget and project scope permit or become available in the future.
Sustainability in human living is achieved through the design of a typical 6-bay unit module repeated across the residential floor plates, allowing for future unit mix flexibility. The middle studio unit can function as a standalone studio or be combined with either of the adjacent units to create the desired unit types. This design requires no renovations, adapting seamlessly to the ever-changing needs of an occupying family or unpredictable future market demands. Moreover, sustainability is advanced by providing residents with high-quality living spaces, both private and communal. Private spaces include well-dimensioned bedrooms and outdoor sunrooms, while communal areas include kitchens and laundry rooms on each residential floor. This approach promotes a happier society and centralizes resource-intensive activities, ultimately reducing overall energy and material use.
Sustainability in human activity, as the name suggests, centres around collective food growing, cooking, and offering to the wider community. The project proposes rooftop greenhouses for growing produce and communal kitchens on each residential floor, as well as a courtyard-level community restaurant and a soup kitchen where food is prepared, shared, and consumed. Compost generated from these activities is converted back into fertilizer, creating a continuous food cycle. Home-grown food significantly reduces reliance on the commercial food industry, which often employs unsustainable and sometimes unethical production methods, and reduces carbon emissions associated with regional food delivery. It also minimizes food waste and the community’s dependence on city organic waste management. By fostering communal food activities, the project promotes healthier, more engaged relationships among residents.
Additionally, Crop Co-op aims to meet most daily needs of its residents on-site, applying the same sustainability principles used in food production to other daily activities. The project provides a daycare, a fitness centre, a pharmacy, a bike repair shop, and retail spaces. It also supports Galt with a number of social service offices, a soup kitchen, and an art gallery that extends into an outdoor seasonal market.
courtyard level
typ. residential level
station level
rooftop greenhouse level
Sustainability in building construction mirrors the repetitive module approach of the unit layout. Both the building’s structure and exterior walls are entirely modular and prefabricated. The façade follows the “perfect box” concept, inspired by John Straube’s (Ph.D., P.Eng) “perfect wall” from the “High Performing Precast Concrete Building Enclosures” reading for integrally insulated precast panels. The building is then wrapped in a self-supported stacked sunroom system to provide outdoor spaces for each unit and create a thermal transition between interior and exterior. Since the sunrooms are structurally independent from the building’s structural members, nearly all exterior envelope protrusions are eliminated, minimizing thermal bridging and significantly enhancing overall envelope performance, with glazing areas reduced to 35%. The structural elements are laid out on a practical grid, designed to be simple, modular, efficient, and quick to construct. All connections and materials are chosen for easy disassembly at the end of the building’s lifespan, and their simplicity and practicality increase the likelihood of material reuse. To maintain affordability, a steel structure on precast hollow-core slabs was selected. However, for a project of this scale, a mass-timber structure would also be suitable if the budget permits.
[All drawings, visuals, and written material on this page completed by Roksolana Ozerianska]
[Initial design completed by Roksolana Ozerianska, Kimia Safdarzadeh and Athena Walker]









